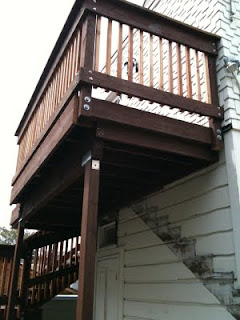 Kathy and I did a lot of, um, remodeling in the second-floor bedroom but I never posted most of the pictures. In fact, the bedroom is one of the first rooms we completed (as opposed to just started) so it really deserves special mention.
Kathy and I did a lot of, um, remodeling in the second-floor bedroom but I never posted most of the pictures. In fact, the bedroom is one of the first rooms we completed (as opposed to just started) so it really deserves special mention.As you can see, it's quite nice. The room was painted "bordello red" like many of the other rooms in the house. After we pulled up the green carpet and refinished the floor, Kathy set about painting the ceiling and and hanging the wallpaper. The ceiling color extends a few inches down the wall to create a dropped ceiling, then there's wallpaper on the upper half and slightly darker paint on the lower half. The overall effect is very nice, we think.
We removed the old upper molding (picture rail) and lower molding (chair rail) and replaced them with newer ones that we painted white. For this room, I think the white moldings look pretty good, as there's already plenty of dark wood in the floor and furniture. The white window molding, picture rail, chair rail, and base molding go better with the yellow paint and wallpaper.
 I'd initially had a grand plan to take off all the base molding and cut a groove in the back to hide new Romex. I bought a new router bit and everything. That plan didn't work. The base moldings won't come off without a lot of coaxing, and we didn't want to pry against the plaster walls. The best I could do was loosen up a few feet before giving up, so we painted them in place.
I'd initially had a grand plan to take off all the base molding and cut a groove in the back to hide new Romex. I bought a new router bit and everything. That plan didn't work. The base moldings won't come off without a lot of coaxing, and we didn't want to pry against the plaster walls. The best I could do was loosen up a few feet before giving up, so we painted them in place.Finally, we ditched the dark-brown louvered closet doors and replaced them with new six-panel ones painted in complementary colors.
















































