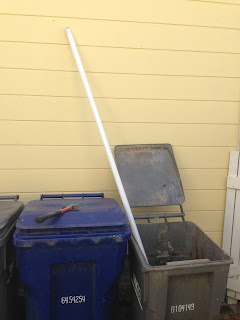Behold! You are looking at something no human has seen for 50 years!
 |
| "The doors are closing." |
Perhaps some explanation is in order. These two sliding doors separate two of our ground-floor rooms. They're normally open, so that you can walk between the front room and the "middle" room downstairs. Nobody pays much attention to them because, well, they're open all the time.
The reason they're open all the time is because they're stuck. They've been stuck in place since before we bought the house, and probably long before that. But no more! Today, we got them working again.
Both doors are solid wood. They're more than eight feet tall, four feet wide, two inches thick, and extremely heavy. In short, they're massive, even by Dr. Hart's standards. And they were stuck in place.
 |
| Close up of the door-suspension hardware. |
Some time ago, some bozo must have tried to force the doors open and knocked them off their tracks. And there they sat. Fortunately, the track mechanism is such that the doors didn't fall down -- someone would have been killed if they had -- so they just kind of stayed stuck in place. And since they were stuck open, nobody apparently bothered to try to fix them.
Now I understand why. That track mechanism was not designed for easy maintenance. It's hidden up in the wall, out of reach of even the smallest fingers. It's clear now that the trolley track was constructed and installed first, and then the walls were framed and plastered around it. There's no way to get at the workings without busting through the original plaster and lath, and we weren't prepared to do that.
 |
| Trolley wheel off its track, leaning against a stud. |
Not only were the wheels off the track, they were also trapped against the wall studs, which kept the doors from sliding no matter how hard we pushed. When the wheels jumped the tracks they came to rest at a crooked angle. There's not enough room in that tight space for the mechanism to roll, skid, or slide without catching on something, so the whole works was jammed up behind a wall stud (on the left-hand door) and an iron gas pipe (on the right-hand door). We were well and truly stuck.
 |
| Mechanical door catch and wooden bumper. |
In the end, the fix was a two-person operation. Dad would call it "main strength and awkwardness." Kathy got on a ladder and pushed on the door, trying to take some of the weight off of the rear wheel. I stood on the ground and used a galvanized pipe (in one hand) and a flashlight (in the other) to reach up into the dark recess and push against the wheel -- hard. If Kathy and I timed our efforts just right, we could knock the rear wheel back onto the track just far enough that it would clear the adjoining stud and allow the door to skid/slide/roll partway along the track. Hooray!
Repeat for the other door, and we're good. Double hooray!
 |
| The offending gas pipe. |
I can't think of a way to prevent the wheels from someday jumping the track again. There are lots of ideas, but no practical way to implement them when you can't even reach up into the track. I guess we'll just have to be careful about how we push on the doors. In the meantime, I'm parking them fully closed. Just because we can.


































