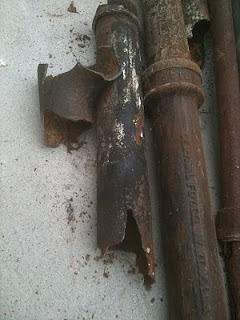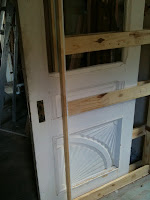
Sometimes there just aren't enough electrons to go around.
Whole-house electricity was fairly progressive stuff when this house was built (as was indoor plumbing). There's knob-and-tube wiring throughout the house, but not nearly enough to serve today's needs. Each room has just one or two outlets, and they're rarely grounded. This is particularly annoying -- and dangerous -- in the kitchen. Where did those silly Victorians expect to plug in a microwave oven?
Simply adding more outlets around the kitchen won't really solve our problem. The wiring itself is overtaxed, and there are only so many circuit breakers in the service panel. So...
... we're adding a second service panel in the laundry room. Here she be.
To feed the panel, the electricians are running a big beefy electrical cable from the original service entrance, under the house, up through the walls to the second/third floor, then across the ceiling and down to this panel. It's the long way around, but the electrons don't care and it avoids running conduit on the outside of the house.
 Since the kitchen is pretty much smack dab in the center of the house, this gives us a good opportunity to run shiny new wiring to almost all the other rooms. The kitchen, bathroom, laundry room, dining room, master bedroom, and two of four rooms upstairs are all accessible from here. For the ones that aren't, we're tossing new "home run" wiring in the crawlspace anyway so we can fish it out later.
Since the kitchen is pretty much smack dab in the center of the house, this gives us a good opportunity to run shiny new wiring to almost all the other rooms. The kitchen, bathroom, laundry room, dining room, master bedroom, and two of four rooms upstairs are all accessible from here. For the ones that aren't, we're tossing new "home run" wiring in the crawlspace anyway so we can fish it out later.I had the electrician toss in some CAT5, telephone, and RG-6 cable, too. You just never know.
Ah, modern technology.











