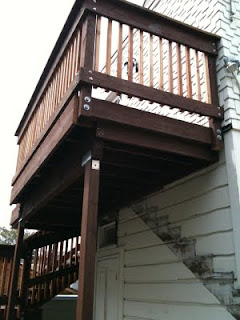Immediately after the garage was finished (minus the doors) the contractors started on the rear stairs. We demolished the "original" stairs (actually built in the 1930s when the house was already 40 years old) because the city condemned them as unsafe. We knew this before we bought the house. We continued to use the old stairs for awhile, especially during last year's kitchen remodel, but after that it was time for them to go.
That left us with a 2nd-floor door to nowhere and no easy way into our new kitchen from the outside. Everything had to come in and out the front door and up/down the main staircase. Now, with the new back stairs we'll be able to easily get to/from the new kitchen and the backyard. This will be especially important once we start parking in the garage (imagine!) and hauling groceries that way.
 Here you can see where the old stairs used to go, circling around two sides of the house from the upstairs kitchen. Apart from being old and rickety, we just didn't like where the stairs were placed. They went the wrong way: when we go downstairs we want to go to the left, not the right. These stairs lead in the wrong direction if you're heading to/from a car in the garage.
Here you can see where the old stairs used to go, circling around two sides of the house from the upstairs kitchen. Apart from being old and rickety, we just didn't like where the stairs were placed. They went the wrong way: when we go downstairs we want to go to the left, not the right. These stairs lead in the wrong direction if you're heading to/from a car in the garage.
So with the city's blessing, we re-routed the new stairs to lead down and to the left. The new stairs will hug the house, taking advantage of the "L" shape just to the left of the doors, folding back on themselves and taking up less space than the old ones. Got it?
 The first step to making this work is to build a new landing on the 2nd floor. Here it is being framed. It's all being built with pressure-treated lumber, with some redwood pieces where it's visible. The new landing and stairs should last a lot longer than the old ones (and they lasted 70 years).
The first step to making this work is to build a new landing on the 2nd floor. Here it is being framed. It's all being built with pressure-treated lumber, with some redwood pieces where it's visible. The new landing and stairs should last a lot longer than the old ones (and they lasted 70 years).
Here's the same landing a few weeks later. It's bigger than the old one, and gives us a nice little deck just outside the kitchen/laundry door. I'm thinking this is where I might put our new meat smoker (thanks, Steve and Paul!).

And here are the new stairs. It's all dark wood now, but Kathy's already started painting it white--which is a much more tedious job than it sounds. There's a lot of surface area on those little 1x1 stringers and banisters and steps, etc...

As you can (kind of) see, these stairs head in the opposite direction from the old stairs, hugging the back of the house and passing directly behind the garage. Craftily, we planned a tiny 1-inch gap between the stairs and the garage--very close, but without touching. That's to satisfy the city, which forbids the historic structure (i.e., the house) from connecting to the non-historic garage. The gap keeps the two structures separate in the eyes of the historical committee, and also prevents us (theoretically) from stepping off the stairs onto the back "deck" of the garage.
We use the stairs every day now. It's a much shorter route when we're unloading groceries, and a great shortcut when I'm working in the backyard. Now if we can just find a way to pay for all that hourly labor...

