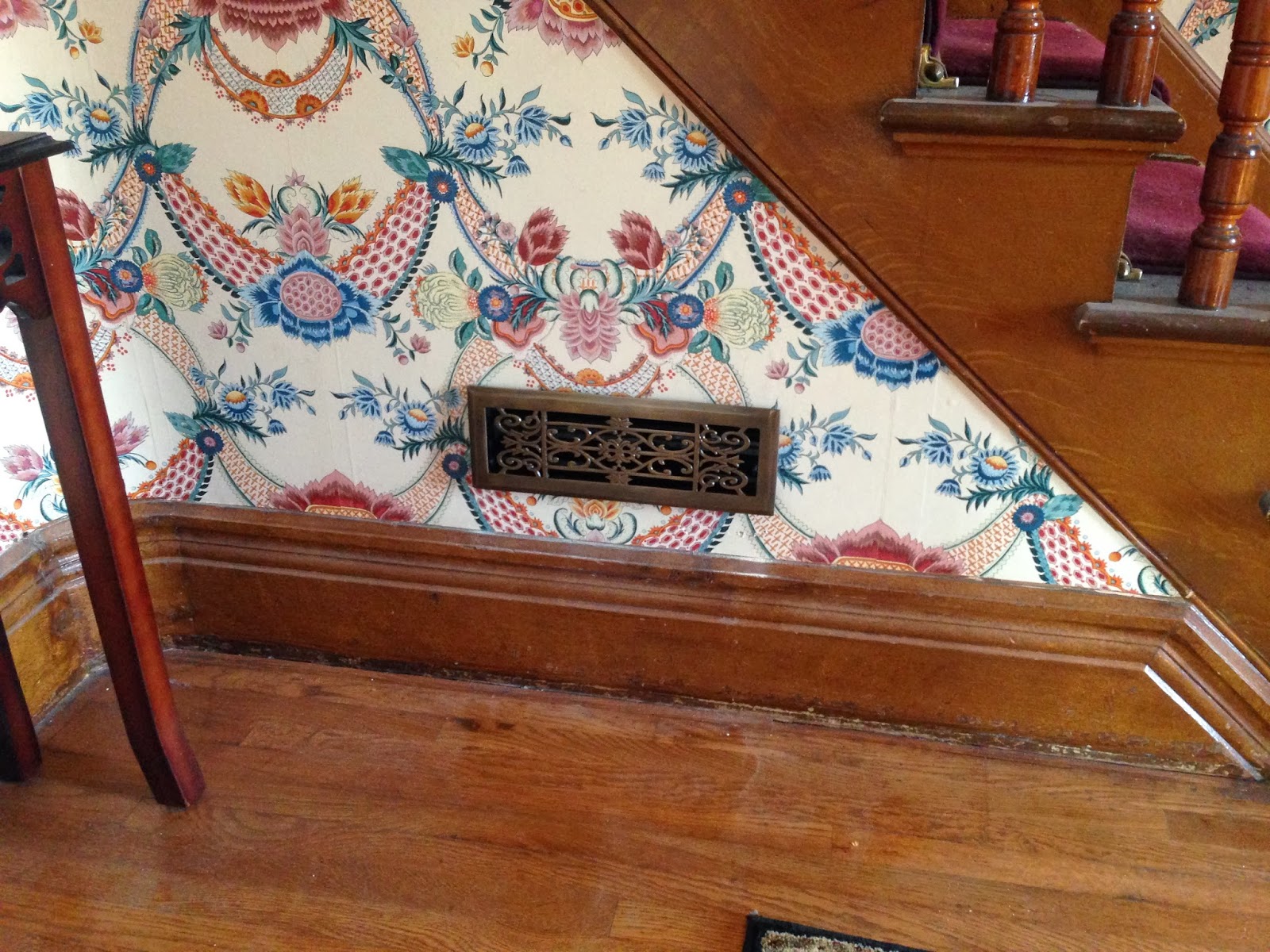This has certainly been a long time coming. After something like 120 years, there's finally heat on the second floor.
The house didn't originally have forced-air heat, of course. In fact, I'm not entirely sure how they did heat the place, because no remnants of the old heating system remain. We might have found part of an old boiler exhaust back in 2010, but I'm not even sure about that.
 Much later on, someone installed a furnace under the crawlspace and added four forced-air heating ducts on the ground floor. That made the downstairs nice and toasty (when it worked), but left the 2nd and 3rd floors with no heat at all. That's how it was when we moved in.
Much later on, someone installed a furnace under the crawlspace and added four forced-air heating ducts on the ground floor. That made the downstairs nice and toasty (when it worked), but left the 2nd and 3rd floors with no heat at all. That's how it was when we moved in. Upstairs, we have this antique coal stove in the 2nd-floor dining room. It's a "Moore's Air Tight Heater" and weighs a metric ton. It's been heavily used, although I have a hard time imaging how you'd operate a coal stove in the middle of a house. Anyway, it got converted from coal- to gas-burning sometime around the 1930s or 1960s. We've tried to have it re-lit and put back into service, but none of the local furnace experts will touch it. It's not vented properly, it's not far enough from the wall, it's not safe, blah, blah, blah. The guy from the utility company refused to even light the pilot, but said I could do it myself if I waited until he got back in his truck and drove a block away. We finally got the message.
So how do we get heat upstairs? Turns out, there's an unused dumbwaiter shaft between the first and second floors. (It doesn't go up to the third floor, alas.) It's plenty wide enough for an 8-inch insulated duct, so we routed a new line up from the furnace to the second floor, added a wye, and brought out two new heat registers. One's in the 2nd-floor dining room, right near the defunct stove. The other is under the stairs to the third floor. Ah, heat. After the first day we could already tell the difference.
Getting it in was trickier than we planned, however. The dumbwaiter shaft takes care of the vertical run, but how do we get the heat out to the other rooms? The trick was to pass through Dr. Hart's Mystery Closet(TM). The closet is under the stairs, but only under the tallest part. The shorter part of the stairs is sealed off, wasted space. So I cut through the plaster and lath on that side, opening up access to the big triangular area under the stairs. From there, I could cut a 4x14" hole for the heat register.
I know I've droned on about this before, but it still surprises me every time I see it. The wooden supports under the stairs are all knot-free virgin redwood. Even the stringers, which are typically made from scrap, or at least cheap wood, are as thick as my leg and completely free of blemishes. The buried stair risers look furniture-grade. Geez, these guys sure knew how to waste good wood.
Anyway, once we'd gotten access to this space, it was easy to route the new heating duct. Now we've got a big silver snake coiled up at the bottom of the closet. Kathy will lose some of her storage, but we figure it's a good tradeoff.
A bit of history: The furnace we have now is at least the third generation of forced-air units to be installed in this house, not counting whatever they used in the 1800s and early 1900s. We installed a new furnace almost the very day we moved in, because the existing one was "putting out more carbon monoxide than heat," according to one inspector. But the one before that was still lurking under the house, taking up space. For some reason, nobody had hauled it out. I've been doing laps around it every time I go down into the crawlspace.
I say, "for some reason," but I know exactly why it was never removed. It's too big. Like the story of the man who builds a boat in his garage, only to find it won't fit through the door, the previous-previous furnace was bigger than the hatch into the crawlspace.
I measured the furnace and came up with something like 28" across its widest point. Then I measured the hatch: 27-3/4 inches. Really? You're that close and you're not going to fit? There's no way to widen the door, either, because it's between two studs. Which means it's never been any wider than it is now. So how'd they get it in?
We think they cut a hole in the floor and dropped the furnace straight down. As far as getting it out, that wasn't an option. But with only a quarter-inch difference, there must be some way to force it...
Kathy came outside with a concerned look on her face. "I heard a lot of banging. Are you okay?" A sledgehammer and tin snips made short work of our old furnace. What I couldn't cut off I battered with the hammer, and whatever didn't respond to battering got cut off. Eventually I "reduced" the dimensions of the furnace to 27-3/4 inches. You wouldn't want to install your shiny new one that way, but as far as removing a rusty old one, I was okay with it.












